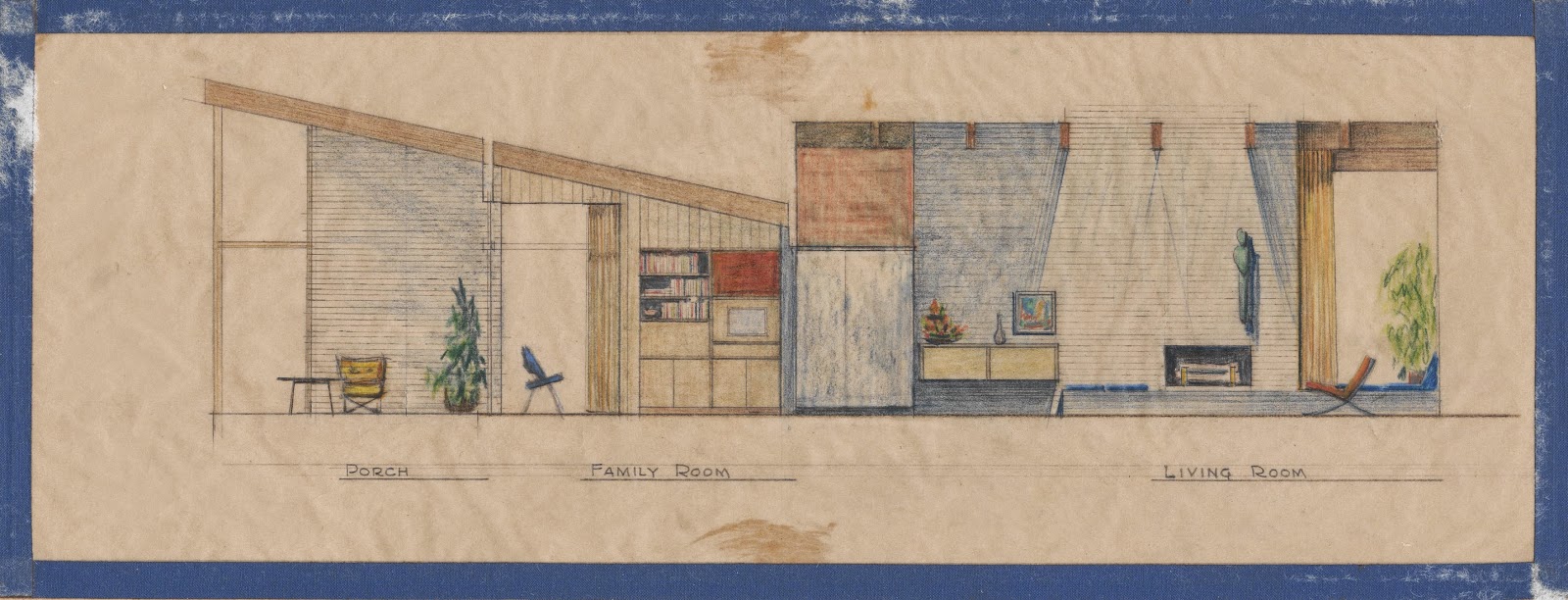Connections between architects among our archival collections are usually rather interesting and offer perspectives into their personalities, friendships, and how they conducted business. These are often ephemeral exchanges removed from their professional design work, which is understandably the focus of each collection. Such is the case with the letter, above, from the young Terre Haute architect Ewing H. Miller II to the established Indianapolis architect Edward D. Pierre.
Miller had recently graduated from the University of Pennsylvania and was applying for his license from the National Council of Architectural Registration Board. He needed three references and asked Edward Pierre, a longtime friend of his uncle, architect Warren D. Miller, to serve as one of those references. Pierre's unequivocal response that not only does he love the Miller family, but he believes in Ewing's abilities, is striking.
We readers in the 21st century have the luxury of knowing that Edward Pierre was eventually considered one of the greatest Indiana architects, and we also know that Ewing Miller became another great architect for his generation. Pierre was right to believe in Ewing. He ended up having a long and prestigious career that altered the Hoosier landscape and brought the study of psychology into the process of design. Now retired, Miller was recently awarded the prestigious AIA Presidential Award on behalf of his work and that of two other Miller family architects--his father Ewing H. Miller and uncle Warren D. Miller.
We are currently processing a new, large collection of materials from Ewing Miller, and are finding many incredible photographs, professional papers, research, drawings, and, yes, correspondence. We'll post some of our finds on the blog as we prepare the collection for large-scale digitization.
Image: Ewing H. Miller II and Edward D. Pierre correspondence, 1953. Miller Family Architectural Records, Drawings + Documents Archive, Ball State University.











