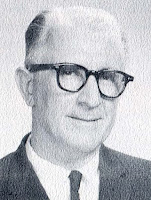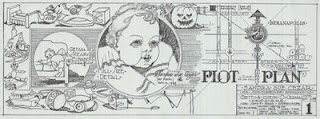 One of many interesting items in the Joseph O. Cezar Architectural Records Collection, this 1943 drawing Lawn Chair is an interpretation of the classic Adirondack style chair with its sloping back, plank boards and wide armrests. The history of the Adirondack chair began, not surprisingly, in the Adirondack Mountain resort area of New York. Created in 1903, its popularity quickly spread throughout the country due to its rugged construction combined with the high level of comfort it provides despite its lack of cushions. Forty years later, Indianapolis architect Joseph O. Cezar updated what was already a classic Adirondack design and incorporated two discrete wheels under the front chair legs for increased mobility. Clearly he was familiar with the design, but felt he could improve upon it by making a few alterations.
One of many interesting items in the Joseph O. Cezar Architectural Records Collection, this 1943 drawing Lawn Chair is an interpretation of the classic Adirondack style chair with its sloping back, plank boards and wide armrests. The history of the Adirondack chair began, not surprisingly, in the Adirondack Mountain resort area of New York. Created in 1903, its popularity quickly spread throughout the country due to its rugged construction combined with the high level of comfort it provides despite its lack of cushions. Forty years later, Indianapolis architect Joseph O. Cezar updated what was already a classic Adirondack design and incorporated two discrete wheels under the front chair legs for increased mobility. Clearly he was familiar with the design, but felt he could improve upon it by making a few alterations.
This drawing illustrates a period in Cezar’s life when he was establishing an architecture practice in Indiana and raising a growing family. Born in Austria in 1903, Cezar found his way to Indianapolis in 1938 after he graduated with a Bachelor’s of Architecture degree from Chicago Technical College. He worked in local architecture firms until he began his own practice in 1944.
Architecture and landscape architecture students and faculty can utilize design drawings such as this one to learn about the decision-making process involved in matching need, such as comfort in the out-of-doors, with a design solution, in this case a sturdy and mobile chair. The technology of creating a simple functional object like a chair that bears appropriate weight, maintains its shape, and is comfortably reliable for an extended use is communicated in the clear, concise drawing and exact specifications Cezar incorporated into his drawing.
Cezar’s creativity is evident in his creation of a chair design, but one can also see his superb artistic talents on display in other drawings within the Drawings and Documents Archive collection of his work. His
 architectural drawings often contain interior or exterior elevation drawings of the room or building, which serve to give the client a visual representation of the space that is often difficult to decipher solely from the architectural drawings. This extra touch must have been successful for Cezar, as the collection attests to clients who employed him for multiple jobs.
architectural drawings often contain interior or exterior elevation drawings of the room or building, which serve to give the client a visual representation of the space that is often difficult to decipher solely from the architectural drawings. This extra touch must have been successful for Cezar, as the collection attests to clients who employed him for multiple jobs.Some of the interesting, personal items in the collection illustrate Cezar’s wit and his love for his family. He drew announcements, such as the one pictured here, to celebrate the occasion of the birth of his first child.

Every Christmas he designed cards for the family with drawings of historic Indiana architecture or buildings that he designed, and these are represented in the collection by his preliminary drawings, mockups, and finished cards. The Joseph O. Cezar Architectural Records Collection will soon be available for online viewing through the Ball State University Libraries’ Digital Media Repository (http://libx.bsu.edu/).
