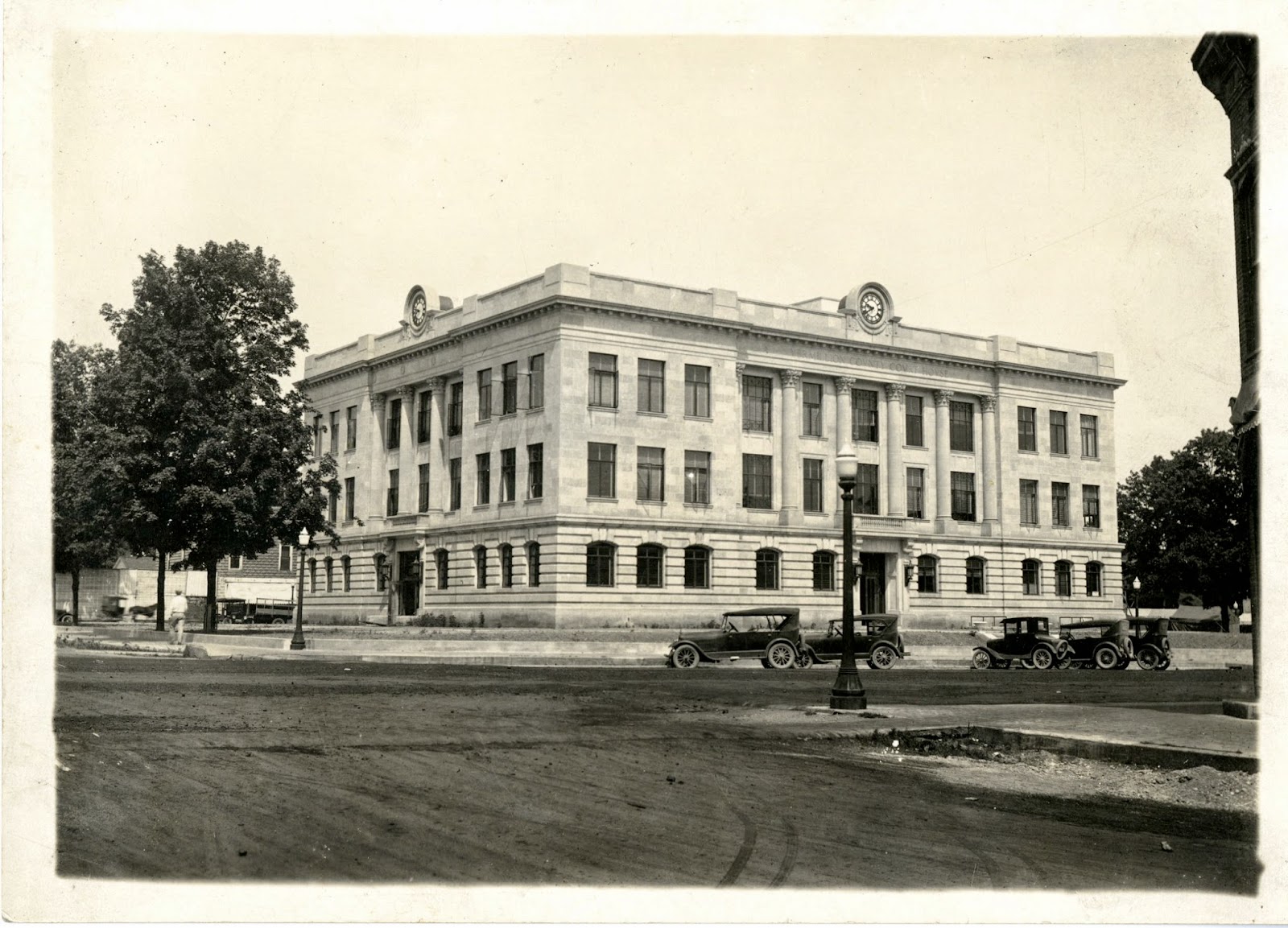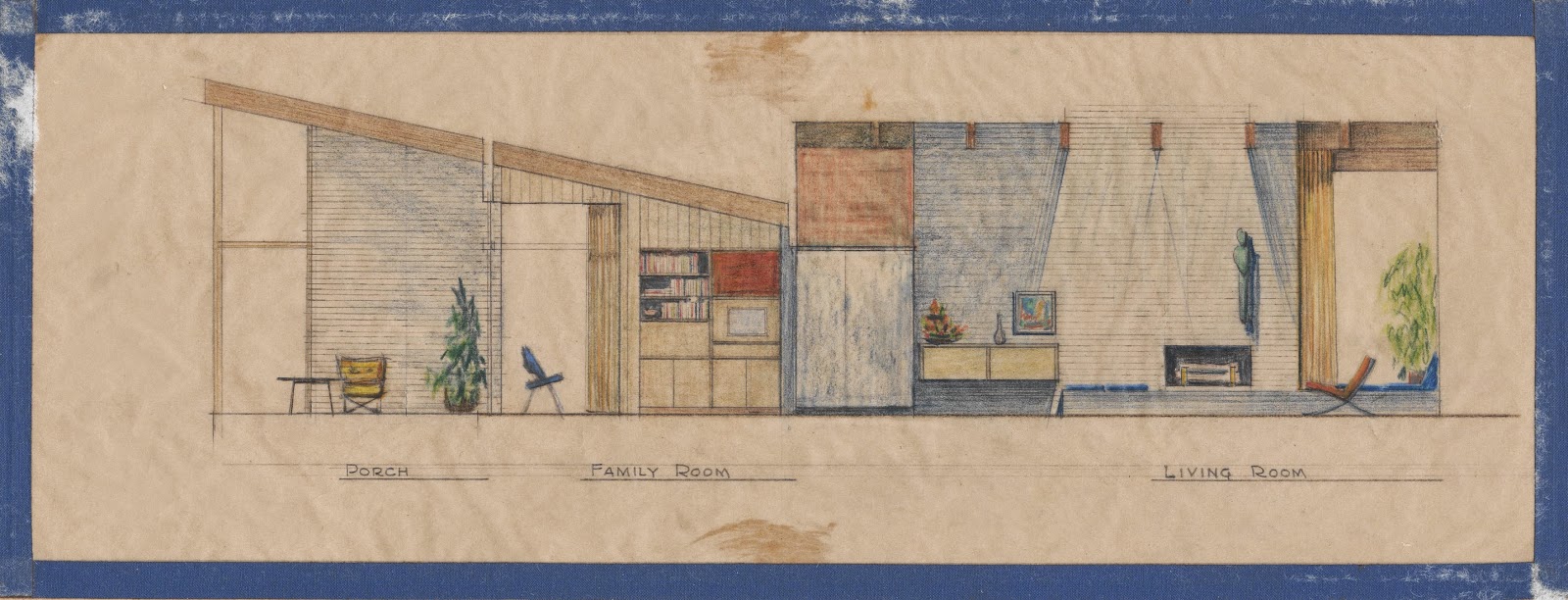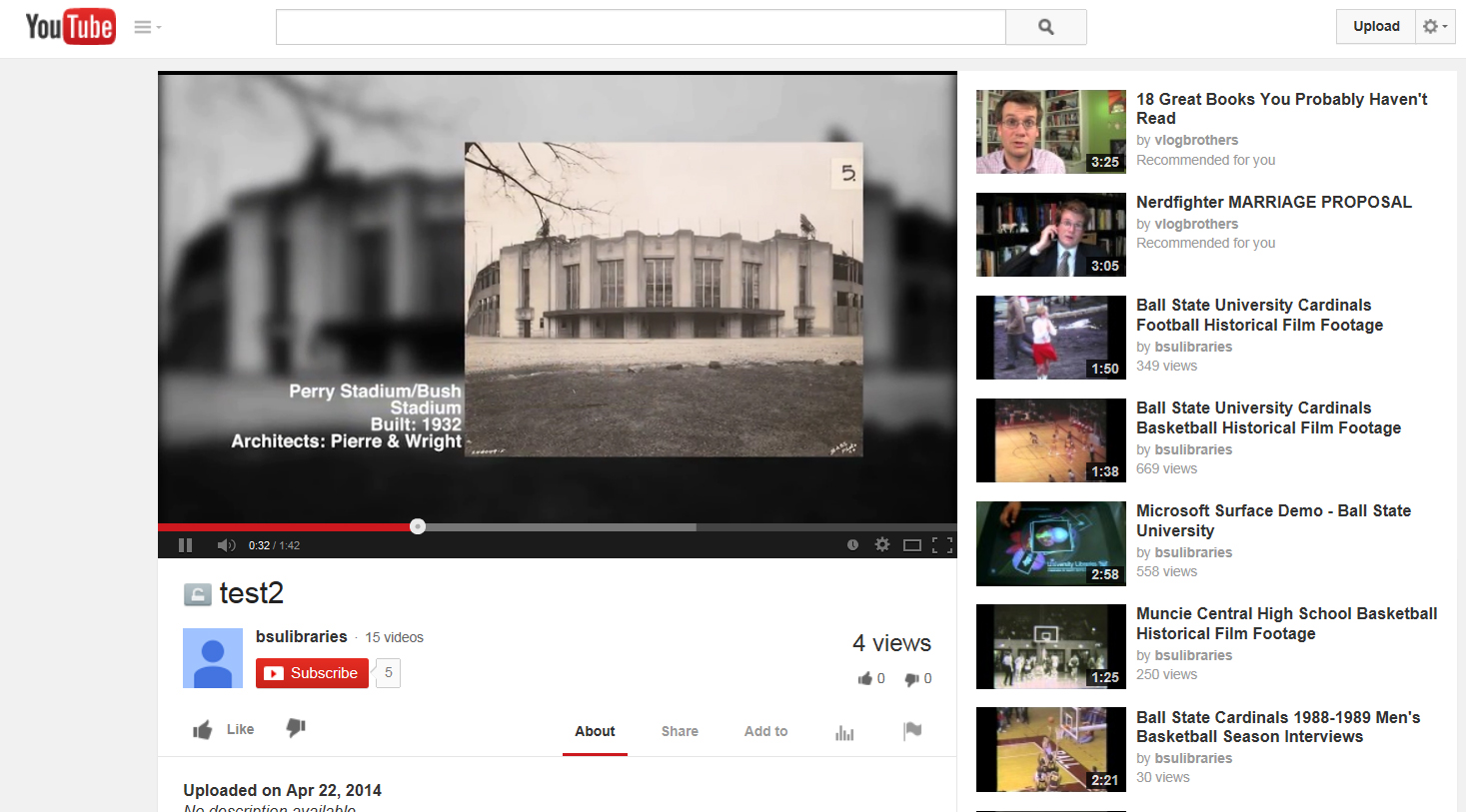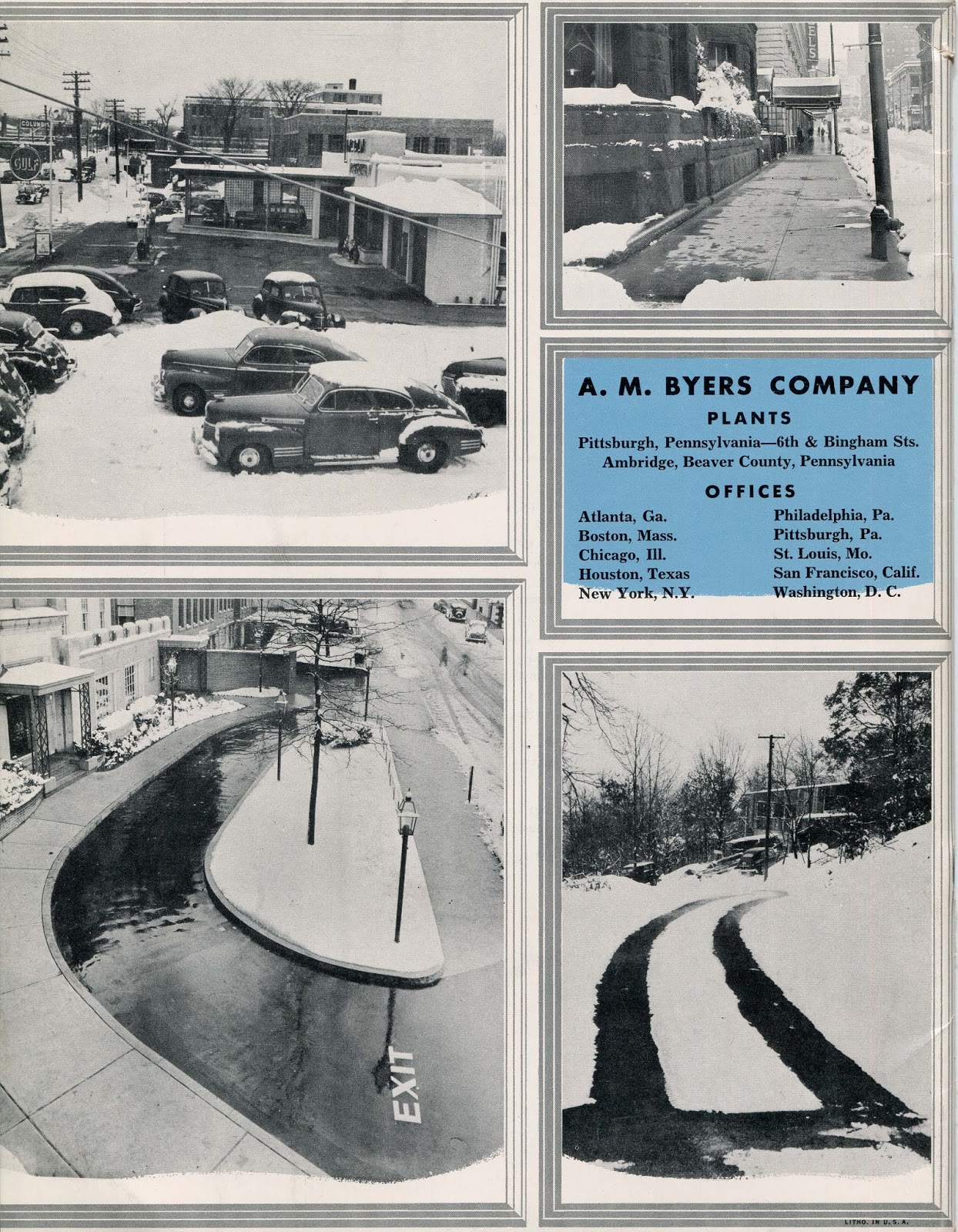In a refrain that is becoming fearfully common, another building designed by Edward Pierre is expected to be torn down. The teardown of this particular building rips at the hearts of many in Indianapolis who know it as the former home of much beloved Crawford's Bakery, the local purveyor of delicious cream cheese brownies and splendid birthday cakes. For anyone interested in architecture, the loss from this rather small building will be heartbreaking, indeed. Its demure stature belies its historic significance to Indiana architecture.
It was built by Pierre & Wright, Architects, in 1926, and originally held George Pandell's Flower Shop. You can see Pandell's Flower Shop in the historic black and white photo, above, which is in the
Pierre & Wright Collection at the
Drawings + Documents Archive at Ball State University.
The handsome commercial building now stands at the corner of 16th Street and Capitol Avenue, but may not stand there for very long. Its shop fronts look much like they did in the 1920s, with large expanses of glass and stately limestone eagles perched atop ornamental columns along the façade. Rosettes are interspersed amongst the terra cotta arranged in a stylish diamond pattern.
It's an altogether elegant building that has stood the test of time well and provided a refuge for those in need of beauty, whether in the form of flowers for a sweet occasion or sweets for any occasion. But most of all it provided beauty in an area that is increasingly strained with its fast food chains and uninspired parking garages. This is not only a loss for Indianapolis architecture, but also a loss of what is beautiful about our city.
Indiana Landmarks has been trying valiantly to save this building for years, but to no avail. The building owner has offered to allow someone to salvage the terra cotta from the façade. If anyone is able to preserve this portion of the building, please contact Indiana Landmarks.
UPDATE: The building was indeed lost torn down on the very day that had historically kept the businesses it contained--a flower shop and sweet shop--thriving: Valentine's Day. It's a heartbreaking architectural loss for the city.
A call placed to the gentleman who worked quickly to salvage some of the decorative Terra Cotta pieces on the façade has led to a promised donation of one of the flower designs. The archive doesn't typically save building fragments, although we do have quite a few in the collection, but this building evokes generations of happy memories as well as provokes multifaceted discussions of preservation. If a sound, well-loved building cannot be protected, what can we protect?
Pandell Flower Shop/Crawford's Bakery building, 1926-2015.
Images: Pandell Flower Shop, 16th and Capitol, Indianapolis, 1926. Pierre & Wright Architectural Records, Drawings + Documents Archive, Ball State University.
Former Crawford's Bakery, 2014. Photo by Indiana Landmarks.








































